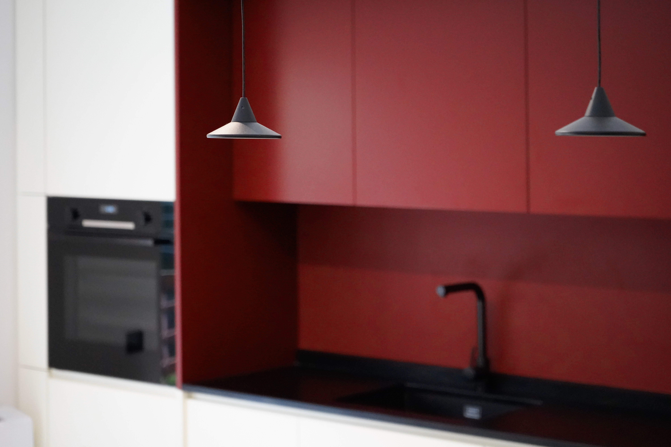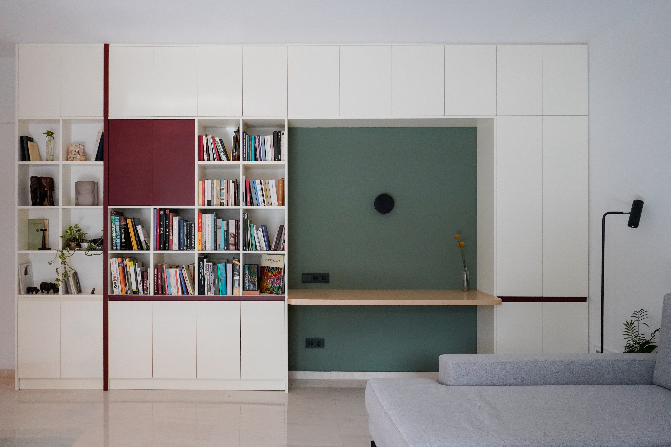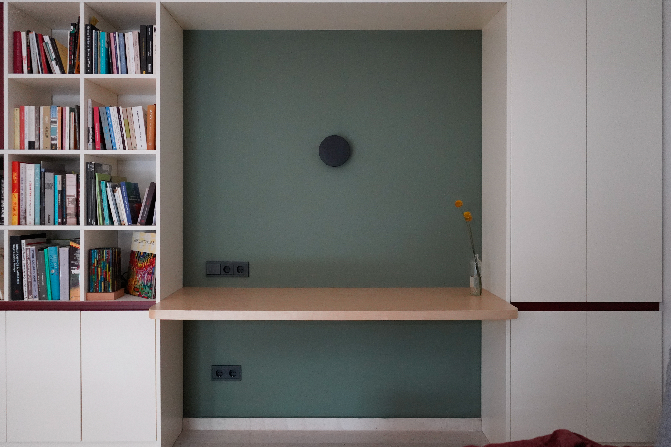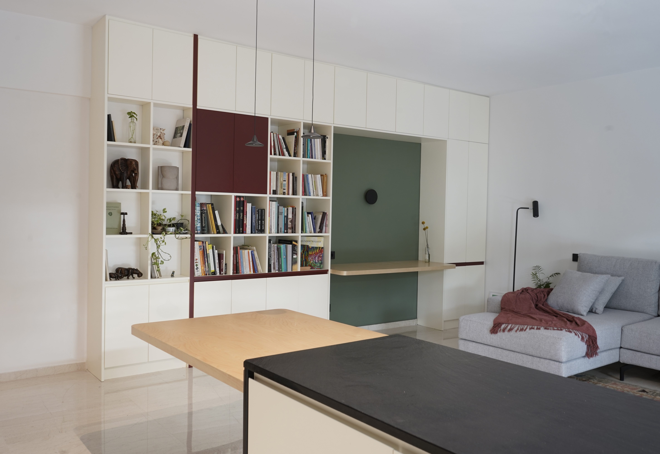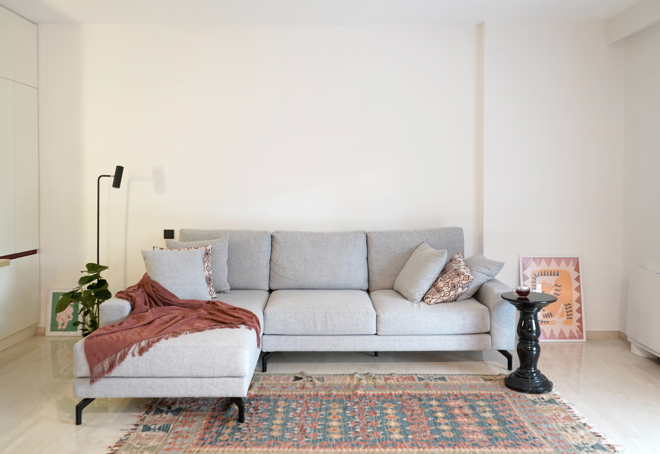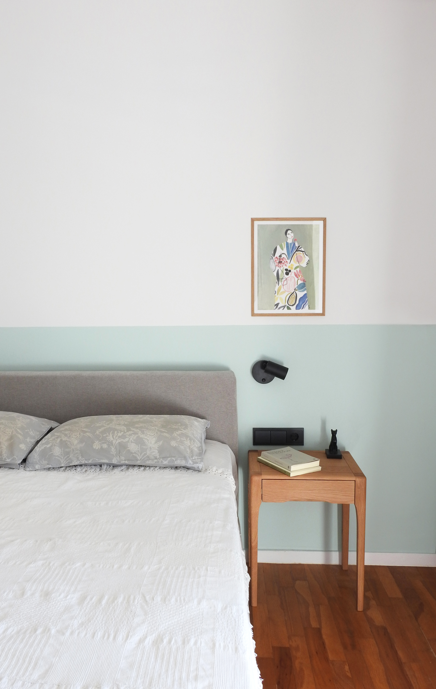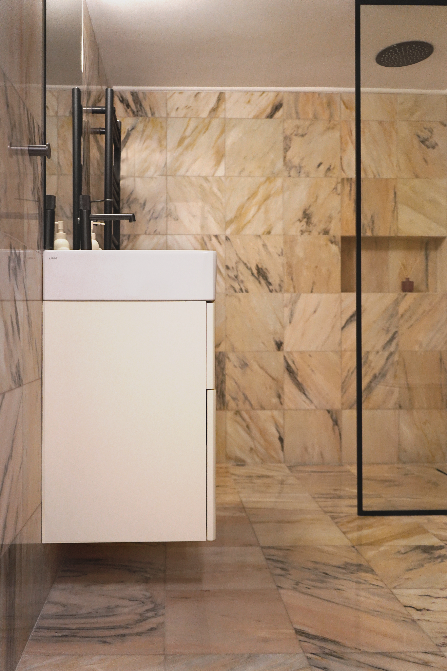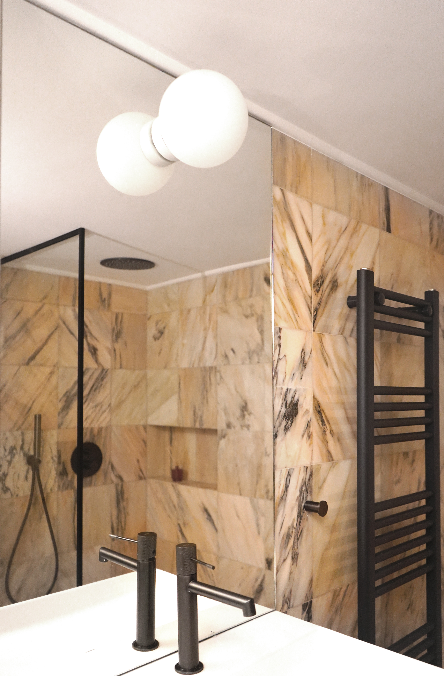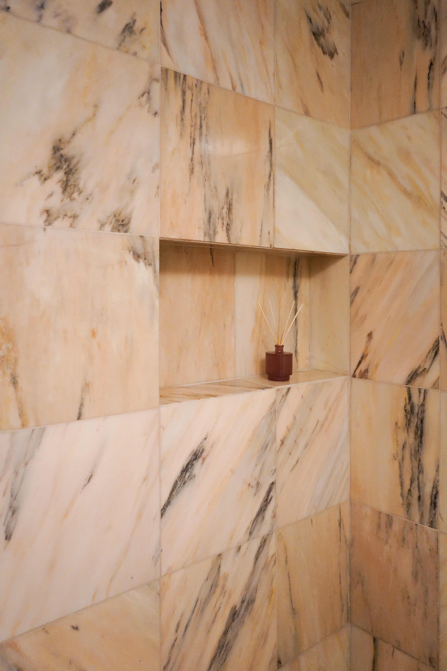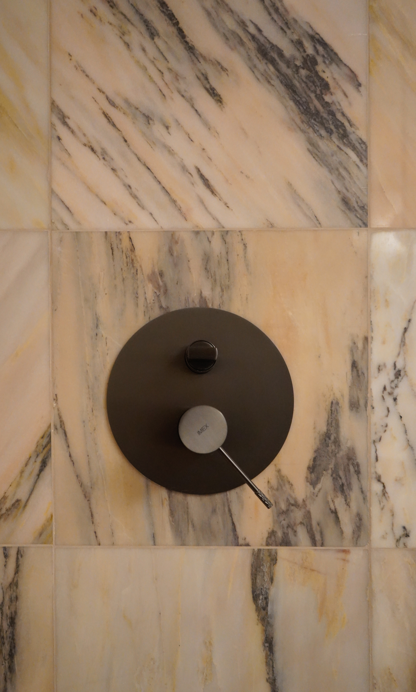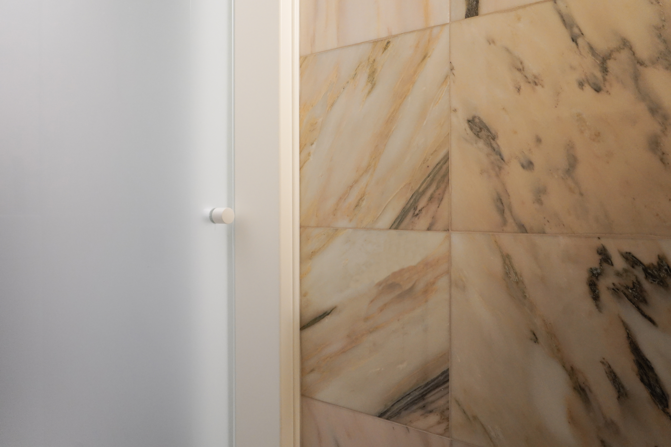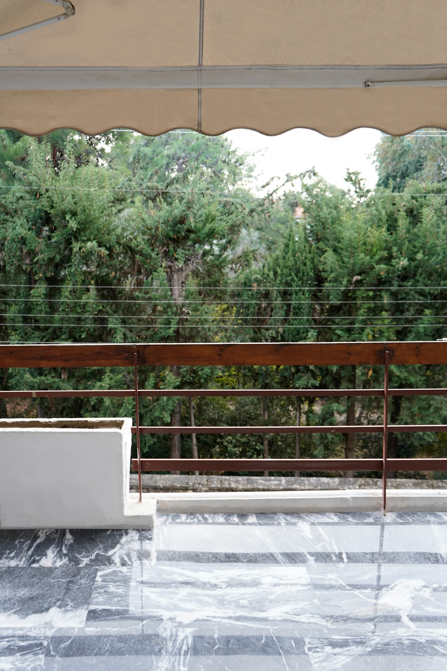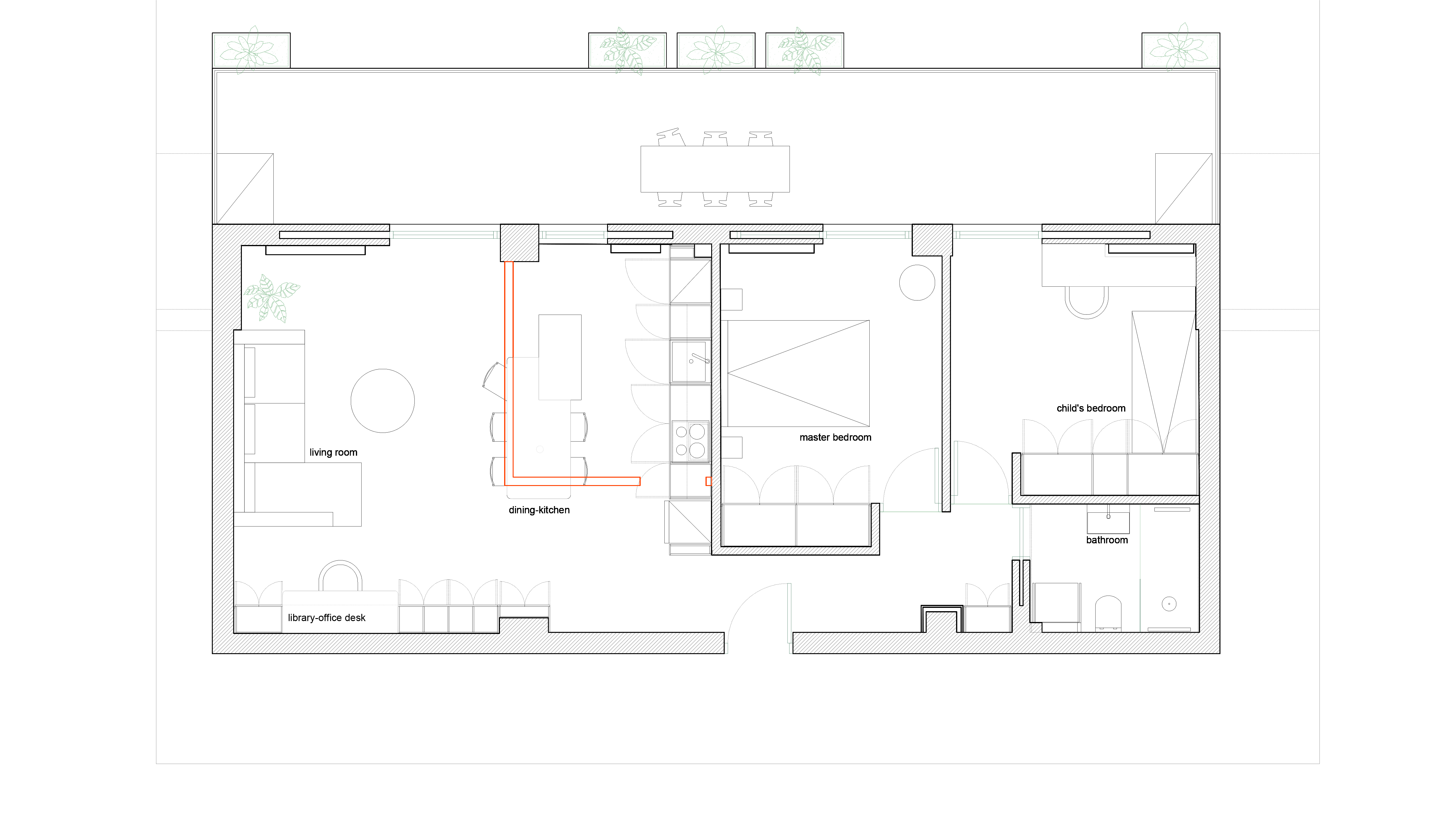The project concerns a linear layout apartment with a view to a park.
Its southwest orientation makes it very bright, an aspect which is highlighted through its reflective floor, consisting of Ioannina marble for the interior and Aliveri marble for the balcony. In the bedrooms a warmer feeling is achieved through wooden floors.
The request was to design a multi-functional space, consisting of kitchen, dining, office, and living area and at the same time to preserve the void in the center of the room.
The preservation of existing infrastructure such as plumbing and wiring was instrumental for the maintenance of a low cost renovation, but at the same time high priority was given to the upgrading of the energy efficiency of the apartment.
The main move was to demolish the wall dividing the kitchen and the living room of the original layout. Custom furniture was designed around the perimeter of the newly generated room and integrated into the walls visually, using a similar color tone. Different hues were chosen for the functions of the kitchen (deep red) and office (smoked green). Finally, the kitchen island, a "black stone"coupled by a birch wood table, operates as a new soft divider to the living room but at the same time as a unifier, a meeting place for different uses (office, dining, meal preparation, gathering)
Finally for the bathroom, reclaimed marble tiles were used in continuity with the use of marble in the rest of the apartment. The surrounding of all surfaces with its pink color in combination with the black metal sanitary accessories, generates a luxurious vibe.


