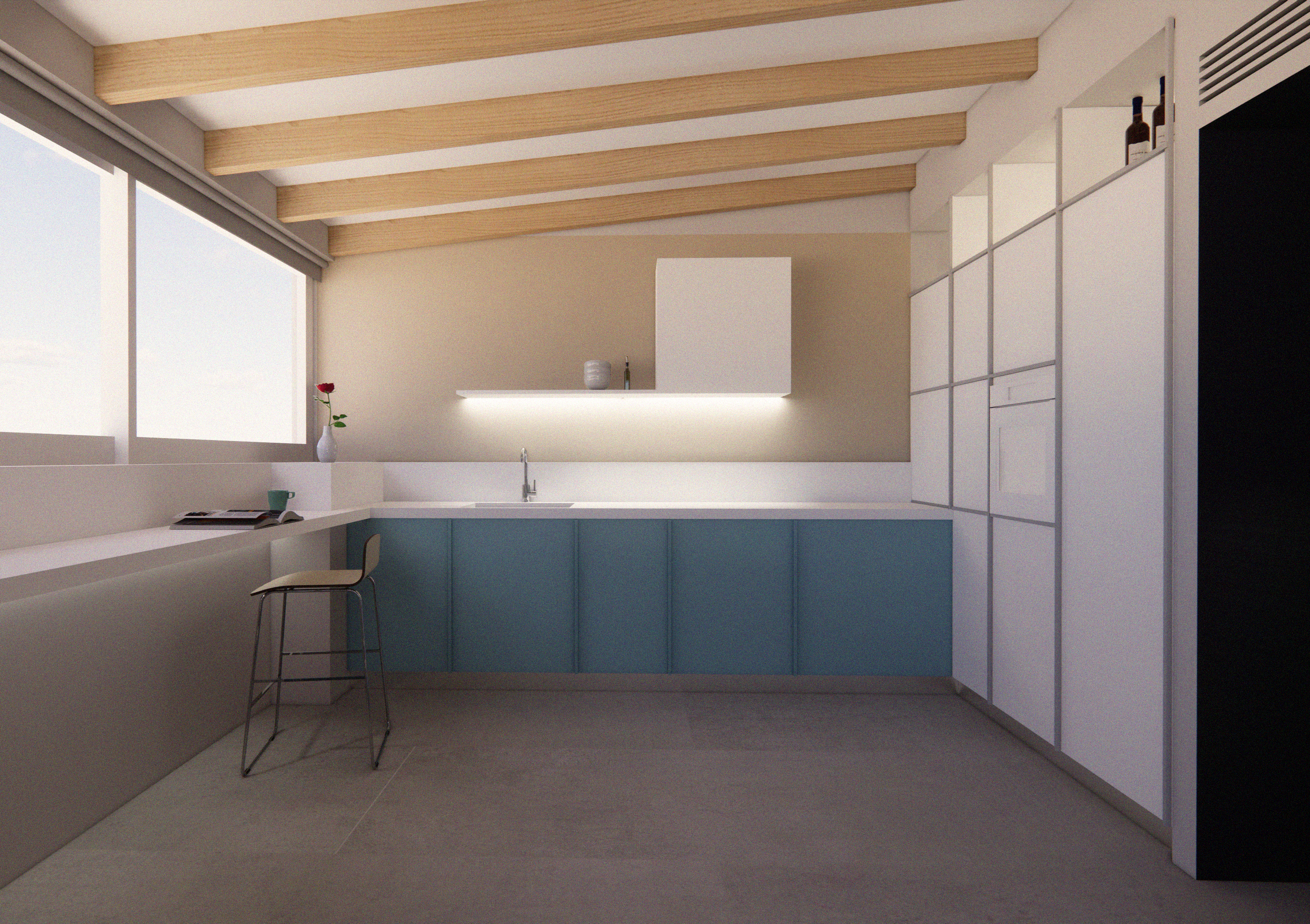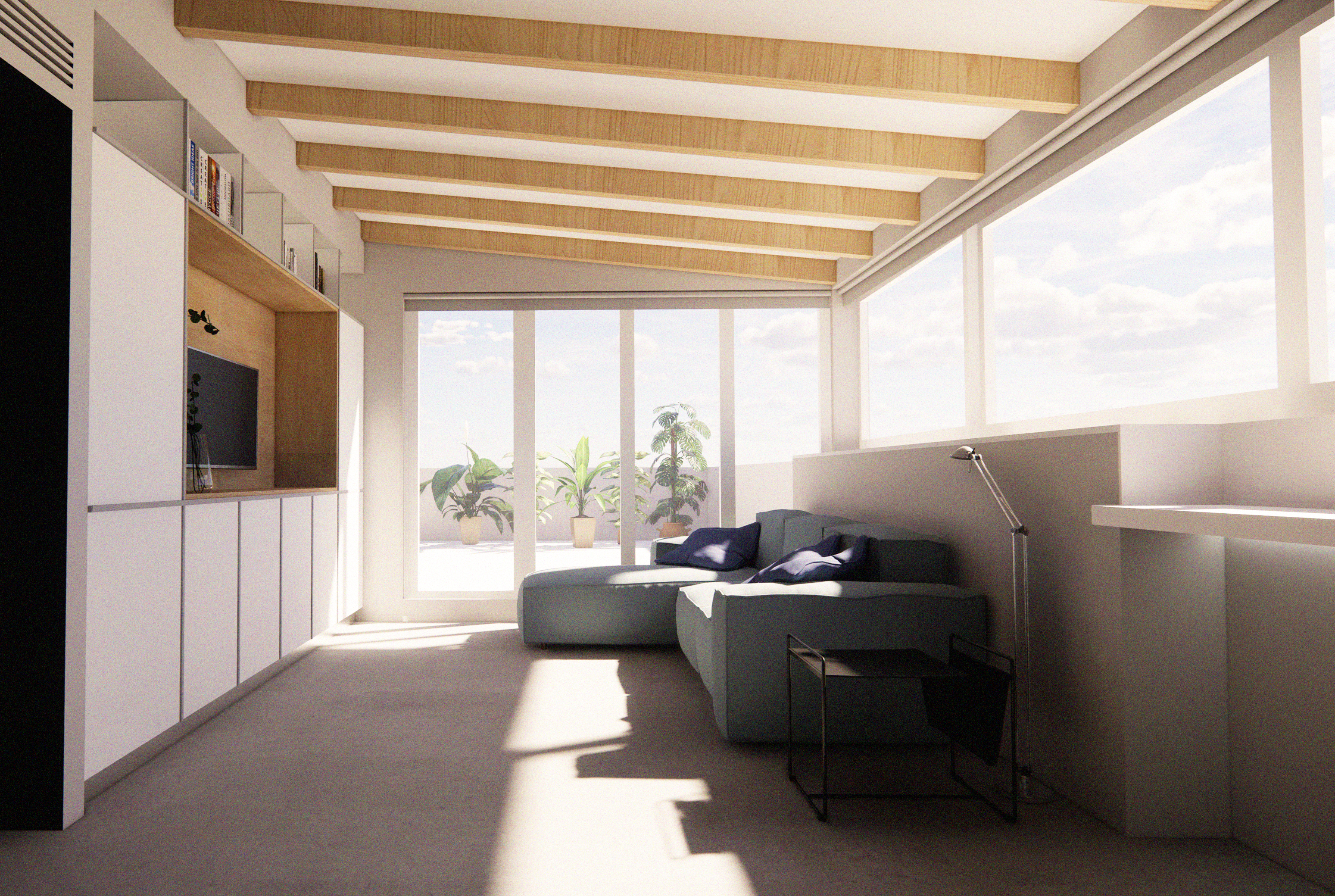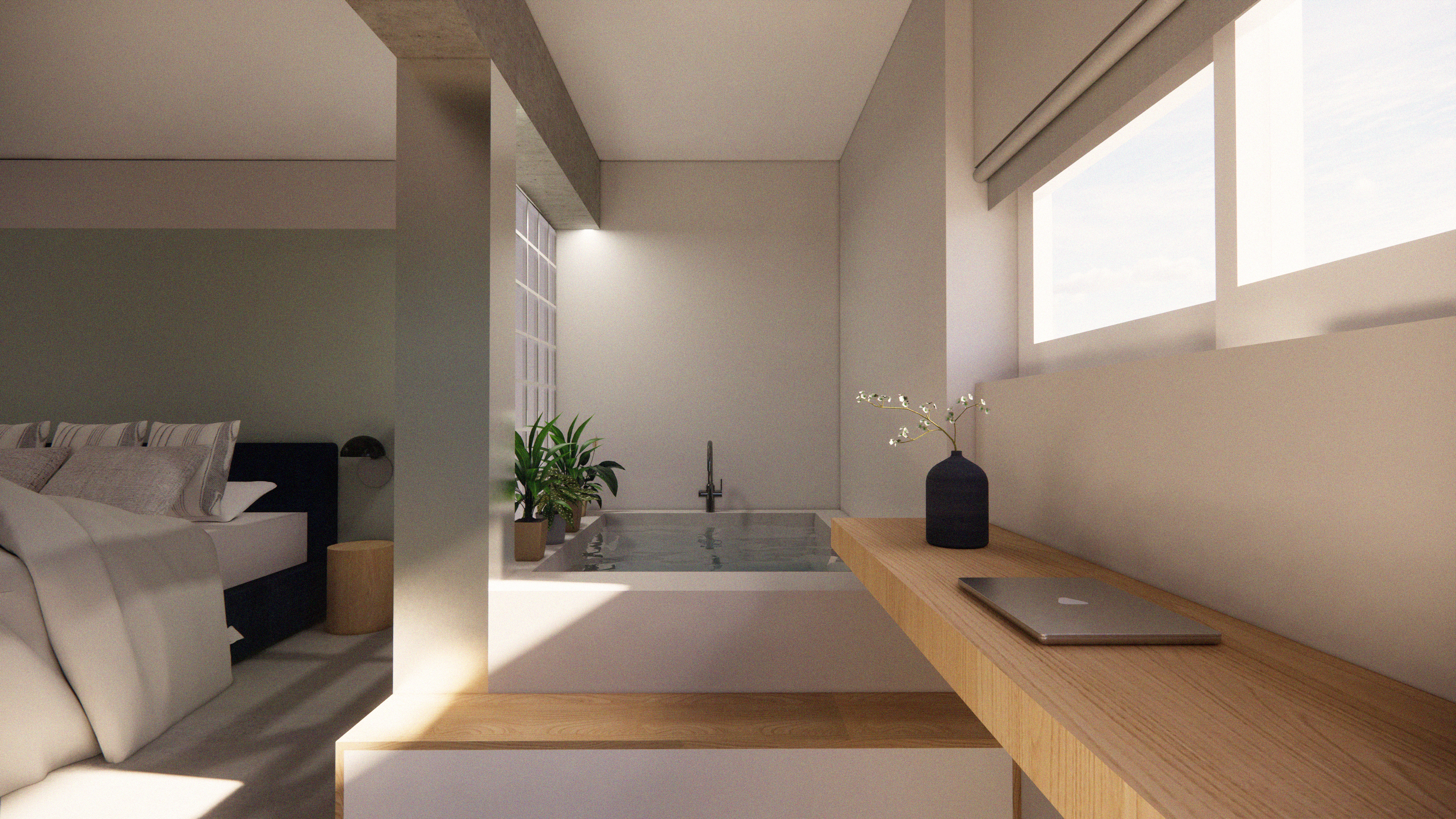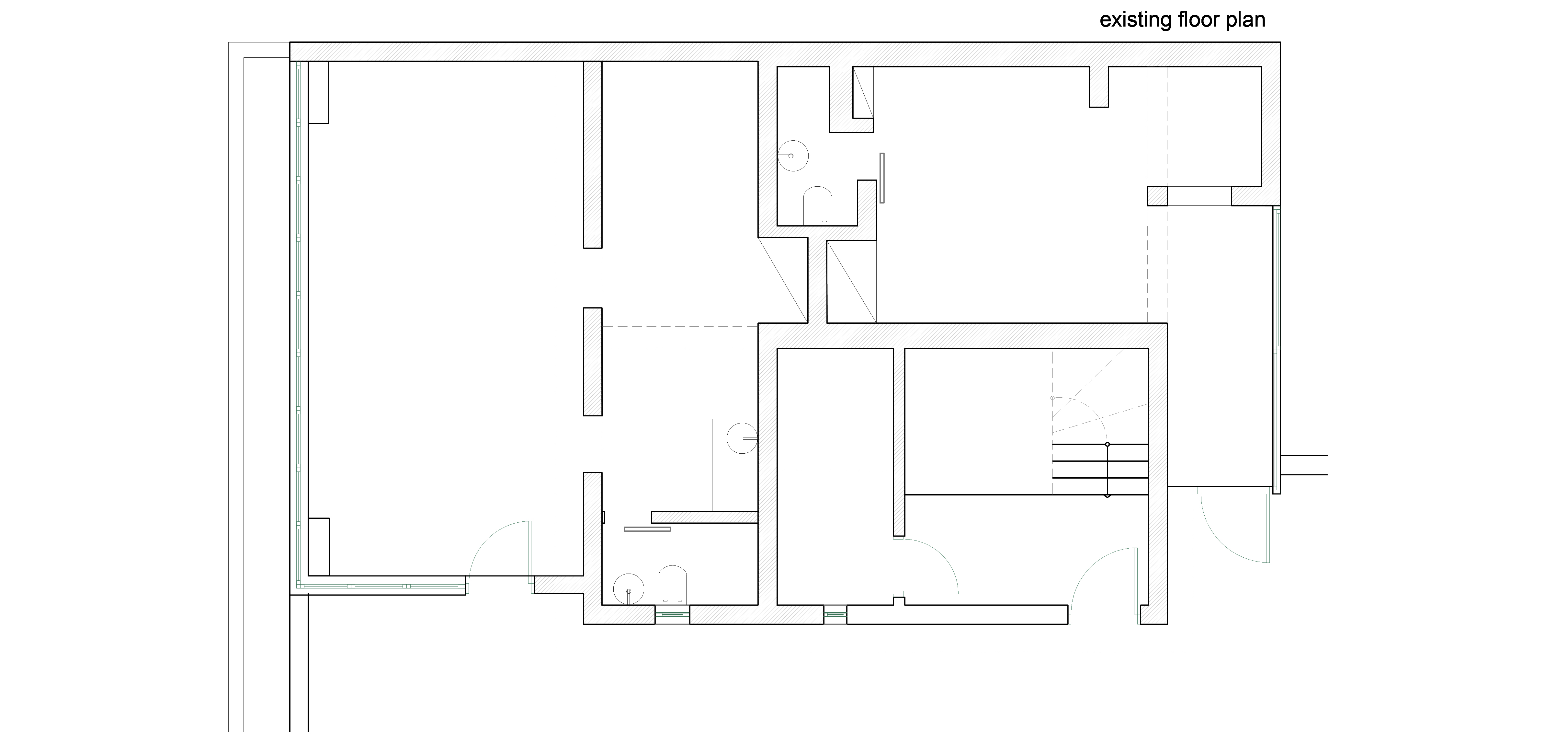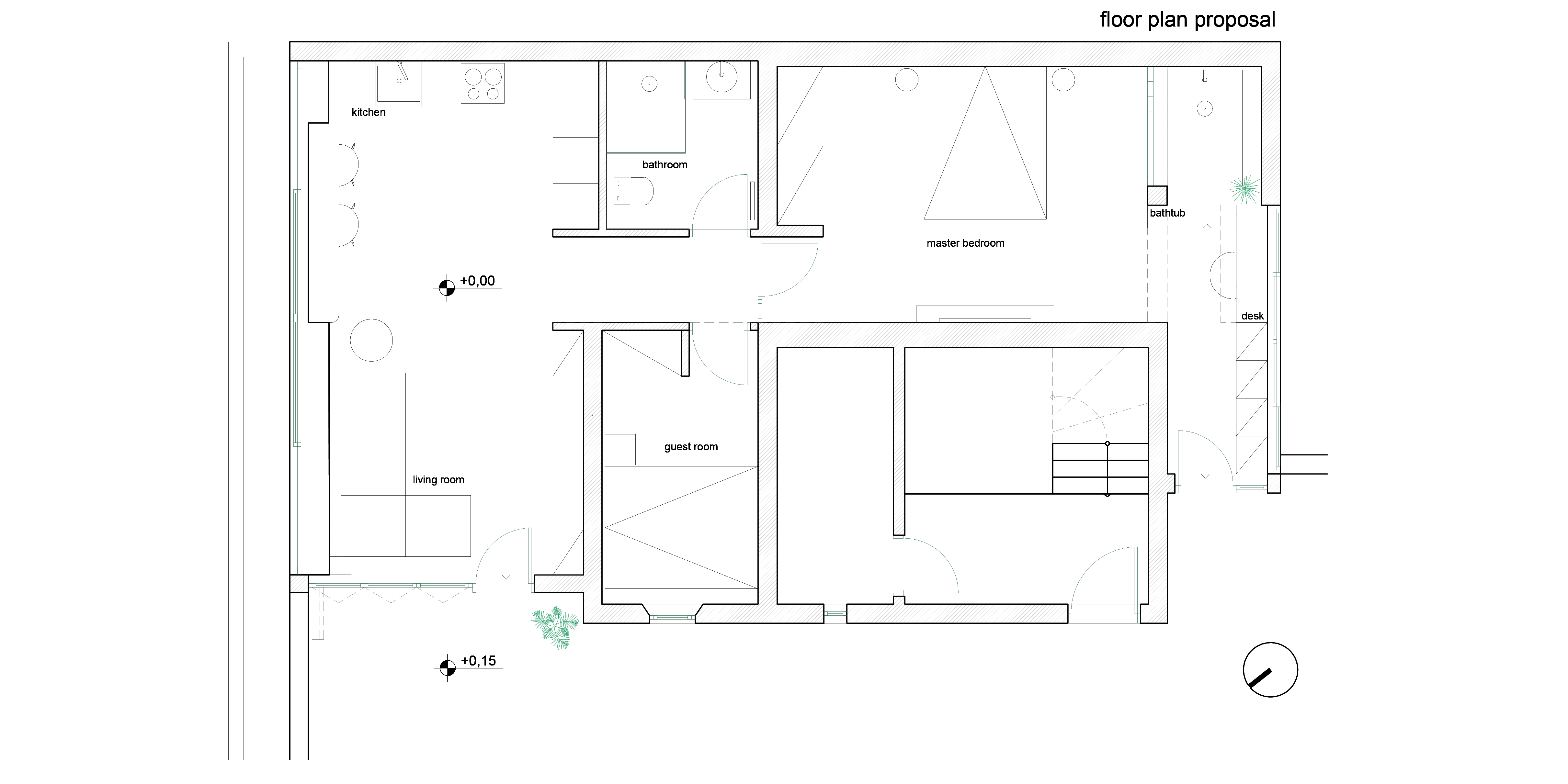Study for a renovation of a 65 sqm penthouse in
Koridallos
The project concerns a neglected penthouse (δώμα) which is divided into two independent sections. It has large openings to Attica's blue sky.The main goal of the study is to join the two sections into one apartment in order to accommodate the owner and guests when they visit Athens.
The study proposes the demolition of a wall inbetween the wardrobes of the two independent sections, and the creation of a passage. The suggested apartment layout is divided into 3 zones, the first zone with the large openings hosts the living room and the kitchen area. In the second intermediate zone the bathroom and the guestroom are placed in a way that keeps the small opening towards the terrace. Finally, in the third zone with openings to the south, the master bedroom is located together with an office-desk and low storage cupboards. In addition a built-in bathtub is created, separated from the rest of the room through transparent glass bricks.
In general, light hues were chosen in continuity
with the landscape, soft materials such as wood for the furniture and roof beams as well as materials with a modern touch like stainless steel, glass
bricks and exposed concrete.

