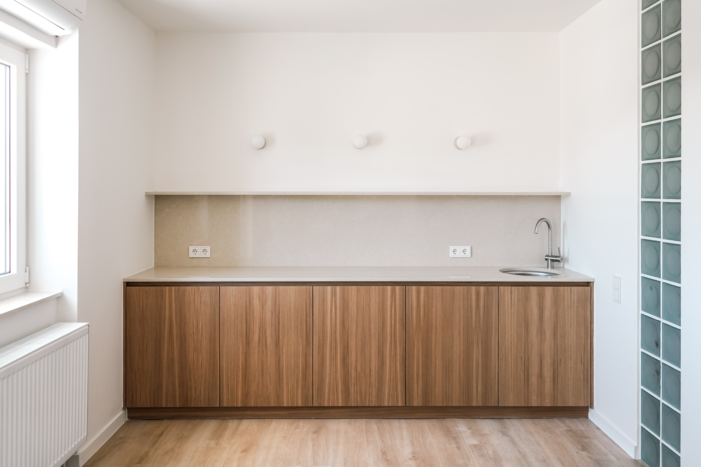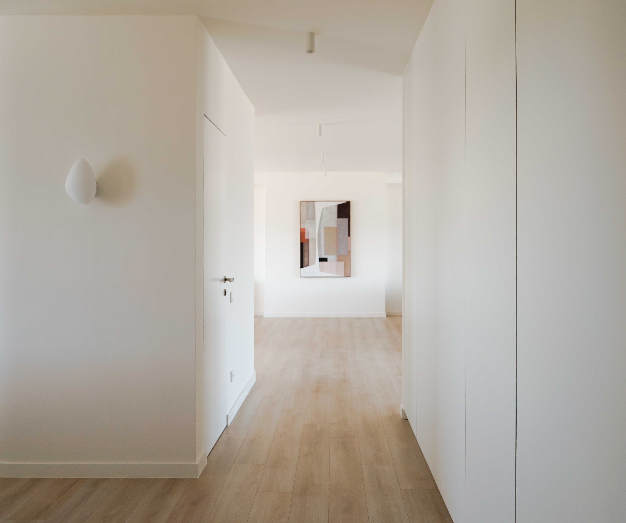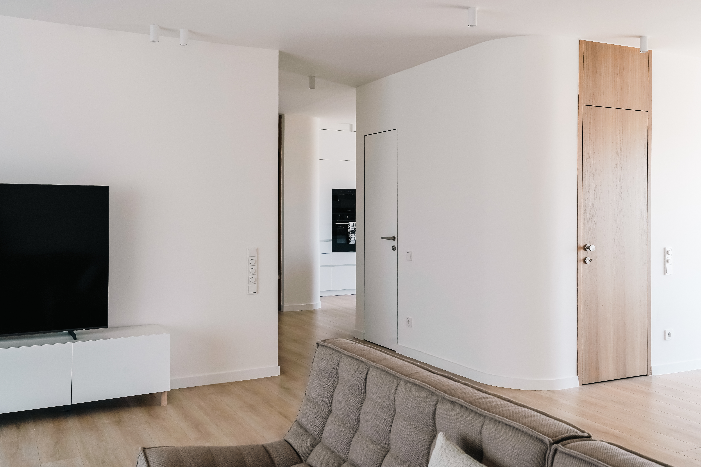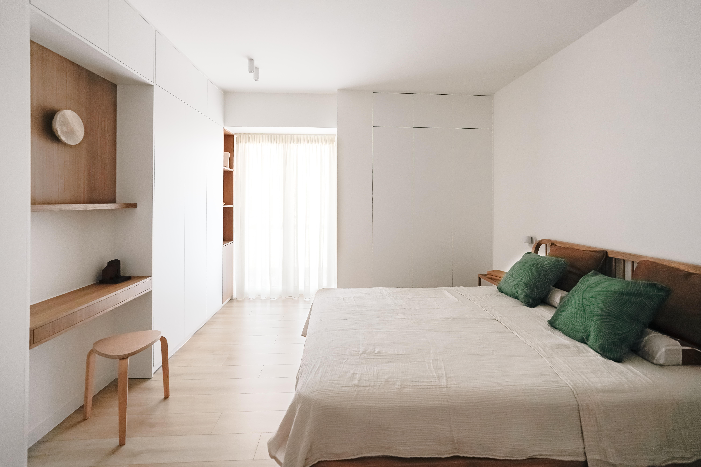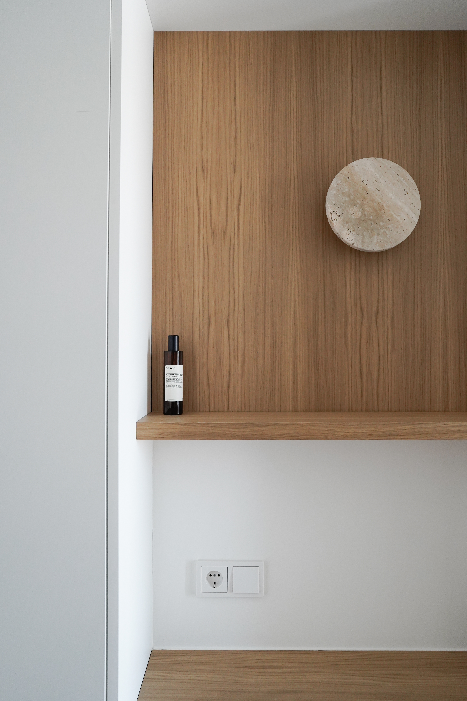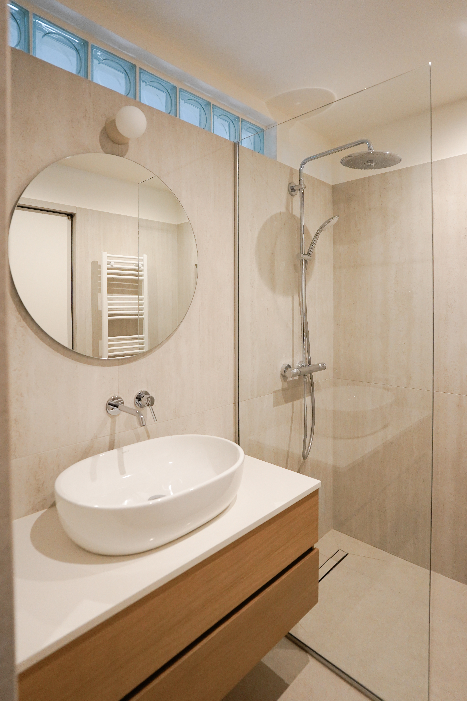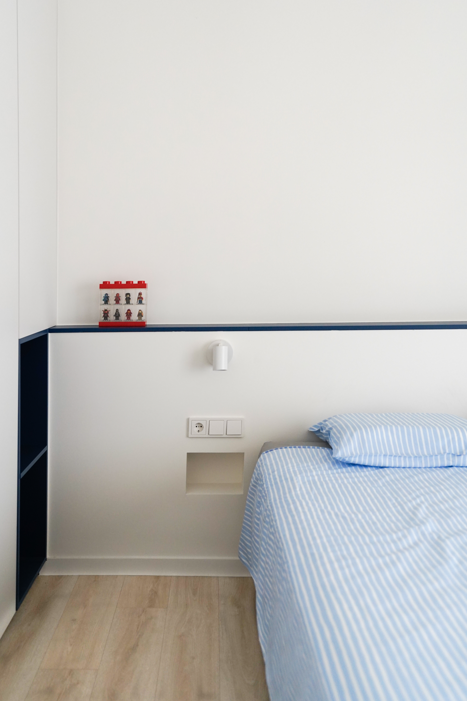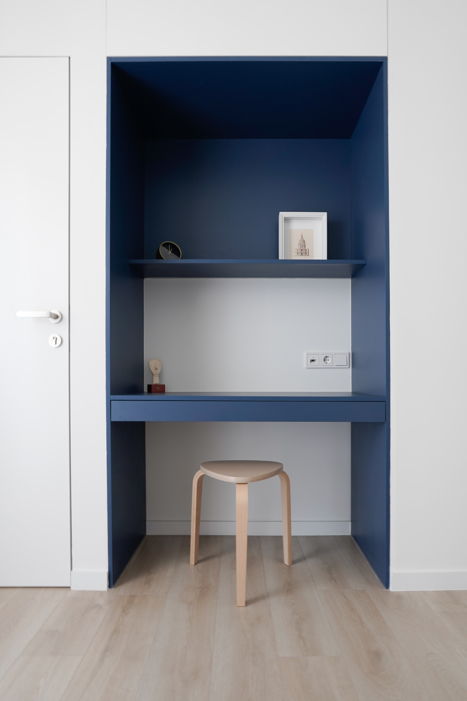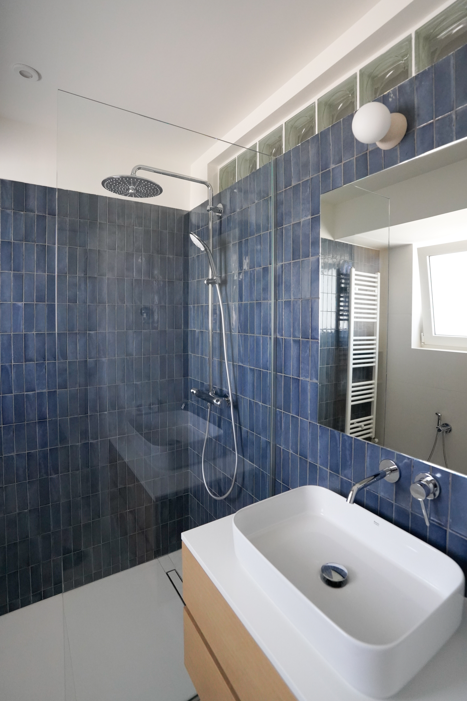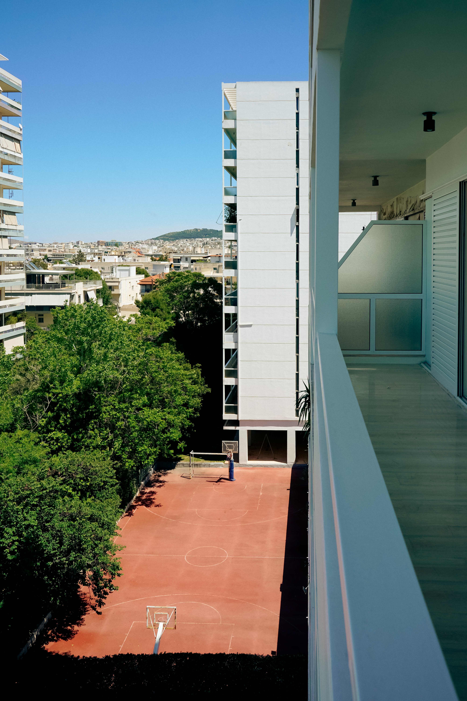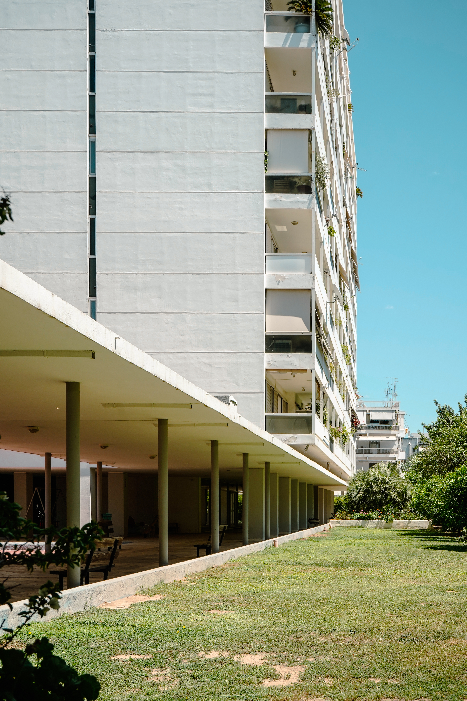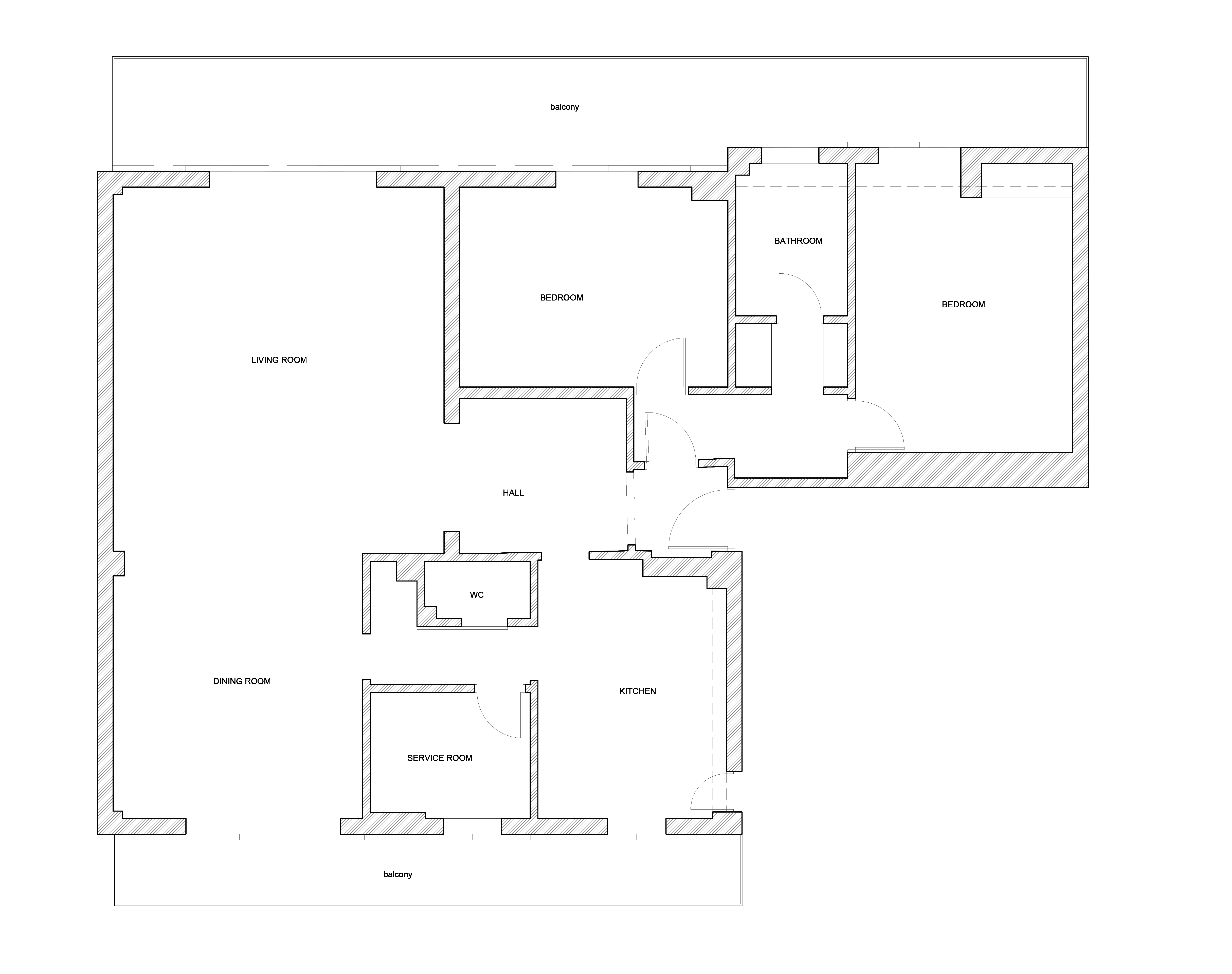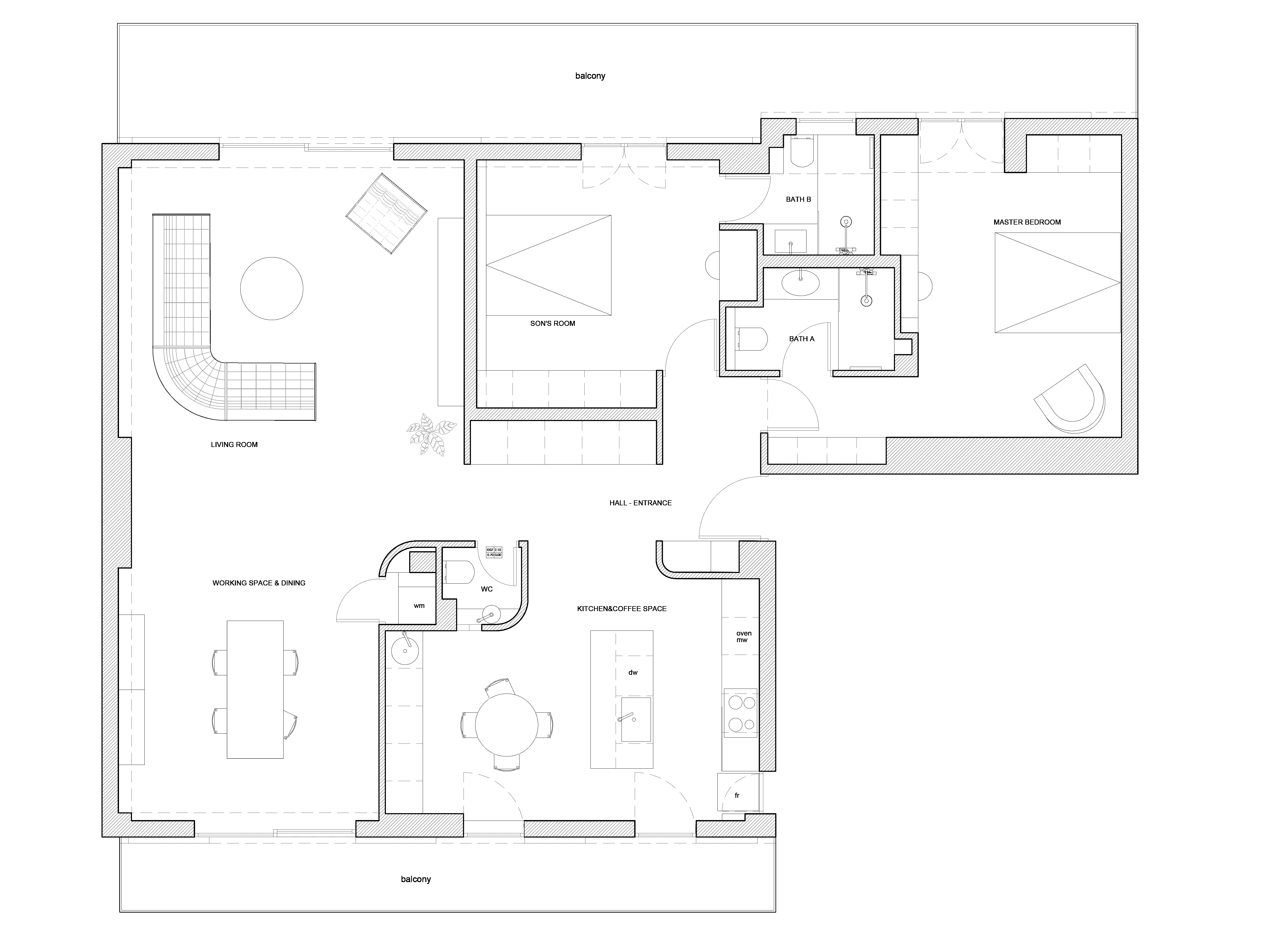The
apartment is located in an apartment complex in Chalandri. The complex consists
of two identical apartment buildings with a single multi-purpose
common area on the ground floor, designed by architect Ioannis Vikelas (1972).
In order to
meet the modern needs of the owners, it was necessary to remove the interior
walls and replace them with new partitions. However, the design principle was
to preserve the original basic layout. The basic layout consists of a hall that connects
the entrance with the living room and dining room. The rest of the residence is
located on either side of the hall. The bedrooms and bathroom face north, while
the kitchen, WC, and utility room are located on the south side of the
apartment.
The
existing hallway is narrowed, converted into a corridor, and the extra space is
used to create storage areas (wardrobes), built-in furniture with seating at
the entrance, and a WC. On the kitchen side, where there used to be a service
room, it is removed, and the kitchen space is enlarged to create a coffee area
and table. The bedroom side is also redesigned so that each bedroom has its own
bathroom, built-in wardrobes, and desk or dressing table.
A major
advantage of the apartment is its airiness, which is evident in the living room-dining room area.
It is a bright and open space on both sides of the building (north and south)
with a balcony on each side. The kitchen, bathed in southern light, is a
pleasant space and is the first room you see when you enter, as it opens onto
the hallway. On the other hand, a small hall separates the bedrooms from the
common areas for more privacy.
The owners desired
a calm and minimalist aesthetic. For this reason, built-in wardrobes, hidden
doors, and woodwork in the same off-white shade as the walls were designed. Oak wood was used in furniture and details that we wanted to emphasize,
such as the kitchen island and coffee bar, the entrance furniture, the entrance
door, etc. The flooring throughout the apartment, except for the bathrooms, was
covered with light oak laminate. In the kitchen, a distinctive beige quartz was
chosen to complement the earthy palette. The master bedroom followed this color
palette, complemented by travertine-look tiles in the bathroom, while the
second bedroom was differentiated with a bold blue element in both the woodwork
and the bathroom. Glass bricks were used in the bathrooms and WC to illuminate
these intermediate spaces where there were no windows.
Finally, curved walls were designed instead of straight line walls for a softer aesthetic effect.



